
Like everyone else I am sure, the quarantine is making me want to dive into all the home improvement projects. Since the end of last year/beginning of this year, I have been busy revamping our upstairs space to accommodate the new baby. This year, my goal is to focus on completing improvements downstairs and the first project on the list is…..DRUMROLL PLEASE…… the master bedroom refresh!
Currently, our master bedroom is known as the “bat cave.” I literally haven’t done anything to it since we moved in 6 years ago. It is dark, closed in and just plain ole’ ugly. I honestly don’t know what I was thinking 6 years ago when I had this room painted dark gray and purple- well wait, I know why. Those are some of my favorite colors and the colors from our wedding so I thought why not throw them on the wall lol. Basically, I had no idea what I was doing.
I am so excited to get busy making this space beautiful and somewhere I want to relax after a long day. I am a tad bit nervous and don’t want to make a mistake because this room is going to be a lot of work to paint so choosing the right paint color has been so stressful. I am 98% sure I will be going with the paint color – Alabaster by SW.
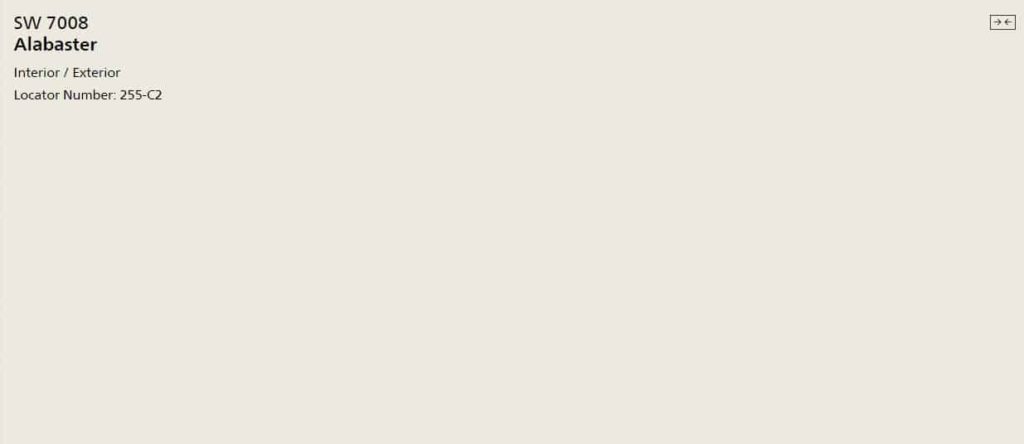
Our master is on the small side and doesn’t get a lot of natural light so I really want to brighten up the wall. Alabaster is white without being too stark and it is also warm without appearing yellow. It’s widely popular and has been used on interiors for years making it a safe choice.
I finally put all of my ideas to paper today to help me get a clear visual of how everything will look together. This will give me a chance to make changes and feel more confident before I pull the trigger and get started.
I have three different options for a feature wall.
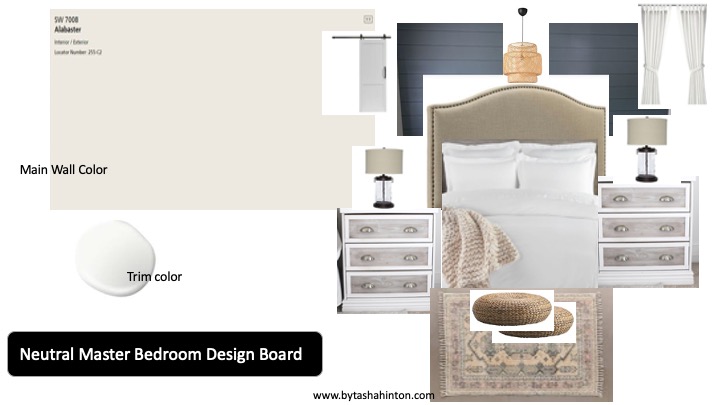
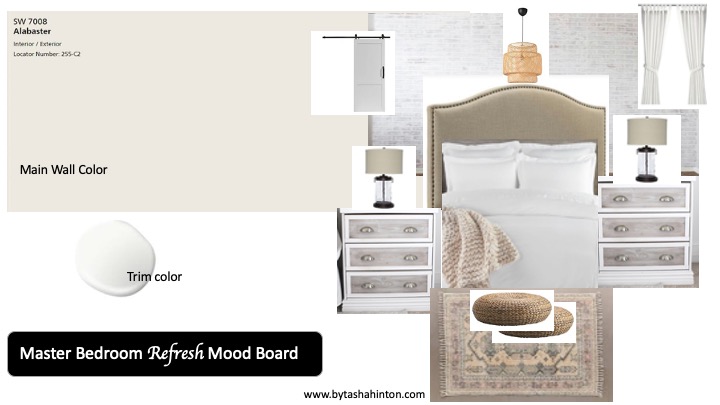
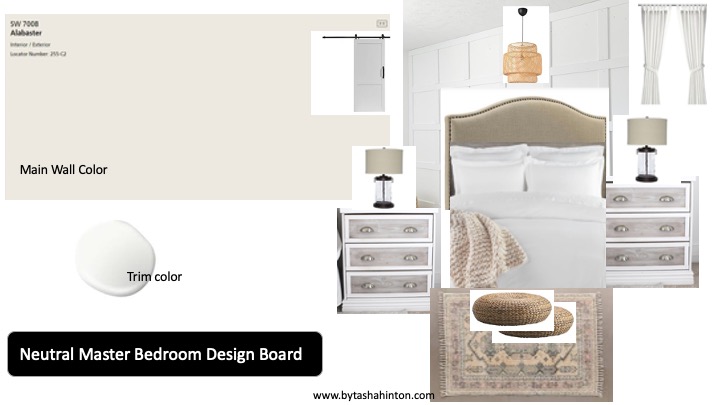
My inspiration for this room design is bright/airy, neutral and cozy. I have chosen to add blue/gray tones for a pop of color. I want to leave the decor relatively simple- think baskets with throw blankets and pillows, wall sign above the bed, decor on the dresser and possible a small gallery wall of wedding photos. I am using the bed frame we already have and our current nightstands which I plan to repurpose to look similar to the nightstands pictured.
On the wall across from the bed, I plan to keep the wall simple with just a dresser and TV. Of course, there will be decor on the dresser etc.
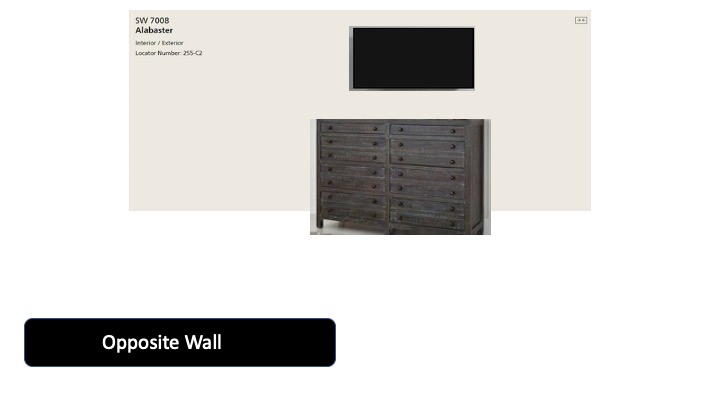
Below are some ideas I have for the details. I am still hammering out the everything but this is a start!

I am still torn between adding a statement light fixture like shown on the design boards or keeping the current ceiling fan. It’s an eye sore but so practical because I love having the fan running when I sleep.
Another dilemma is we currently have our office space in our master bedroom because there is simply no where else for it to go. This is a huge eye sore and will completely ruin the design and tranquil vibe I am trying to create. Let me know what ideas you have more me in the comments! The only thing I can think of is moving the computer space to the main living area which I also would rather not do, or selling our desktop and getting a second laptop.
That’s what I have so far! I would LOVE to hear any input on which direction I should go down in the comments. I can’t wait to watch this room transform in the coming months.
Happy Thursday!
